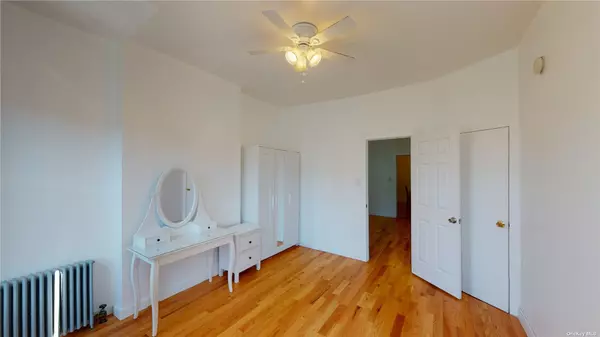
12 Beds
6 Baths
4,500 SqFt
12 Beds
6 Baths
4,500 SqFt
Key Details
Property Type Multi-Family
Sub Type Multi Family
Listing Status Active
Purchase Type For Sale
Square Footage 4,500 sqft
Price per Sqft $500
MLS Listing ID 3532626
Style Townhouse
Bedrooms 12
Full Baths 6
Originating Board onekey
Rental Info No
Year Built 1937
Annual Tax Amount $10,705
Lot Size 2,613 Sqft
Acres 0.06
Lot Dimensions 25x100
Property Description
Location
State NY
County Brooklyn
Zoning R6B
Rooms
Basement Full
Kitchen 6
Interior
Interior Features Cathedral Ceiling(s), Eat-in Kitchen, Storage
Heating Natural Gas, Hot Water
Cooling Window Unit(s)
Flooring Hardwood
Fireplace No
Exterior
Exterior Feature Private Entrance
Garage On Street
Fence Back Yard
Parking Type On Street
Garage false
Building
Lot Description Level, Near Public Transit
Sewer Public Sewer
Water Public
Level or Stories Three Or More
Structure Type Frame
New Construction No
Schools
Middle Schools John Ericsson Middle School 126
High Schools A-Tech High School
School District Brooklyn 14
Others
Senior Community No
Special Listing Condition None

"My job is to find and attract mastery-based agents to the office, protect the culture, and make sure everyone is happy! "






