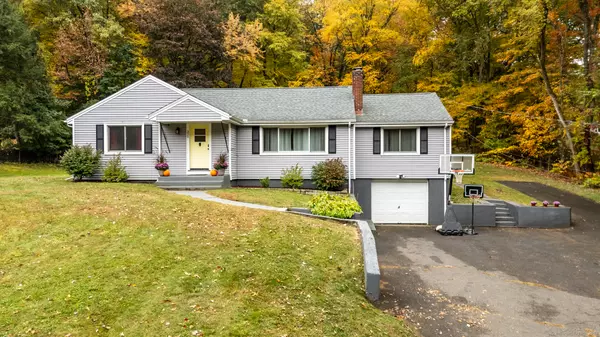3 Beds
3 Baths
2,399 SqFt
3 Beds
3 Baths
2,399 SqFt
Key Details
Property Type Single Family Home
Listing Status Active
Purchase Type For Sale
Square Footage 2,399 sqft
Price per Sqft $204
MLS Listing ID 24053786
Style Ranch
Bedrooms 3
Full Baths 2
Half Baths 1
Year Built 1953
Annual Tax Amount $9,066
Lot Size 2.500 Acres
Property Description
Location
State CT
County Hartford
Zoning AA30
Rooms
Basement Full, Heated, Sump Pump, Fully Finished, Garage Access, Walk-out, Full With Walk-Out
Interior
Heating Hot Water
Cooling Central Air
Fireplaces Number 1
Exterior
Exterior Feature Deck
Parking Features Under House Garage
Garage Spaces 1.0
Pool Above Ground Pool
Waterfront Description Not Applicable
Roof Type Asphalt Shingle
Building
Lot Description Lightly Wooded, Treed
Foundation Concrete
Sewer Public Sewer Connected
Water Private Well
Schools
Elementary Schools Per Board Of Ed
Middle Schools Per Board Of Ed
High Schools Per Board Of Ed
"My job is to find and attract mastery-based agents to the office, protect the culture, and make sure everyone is happy! "






