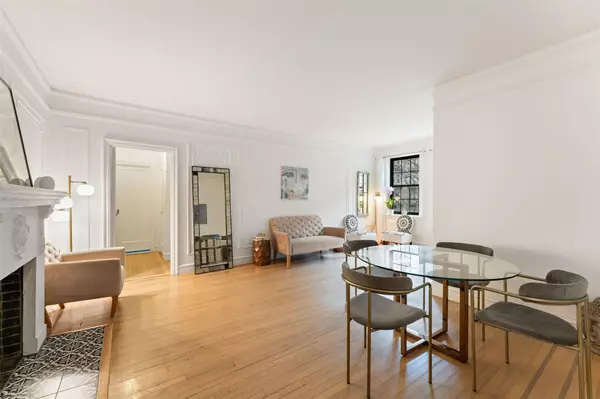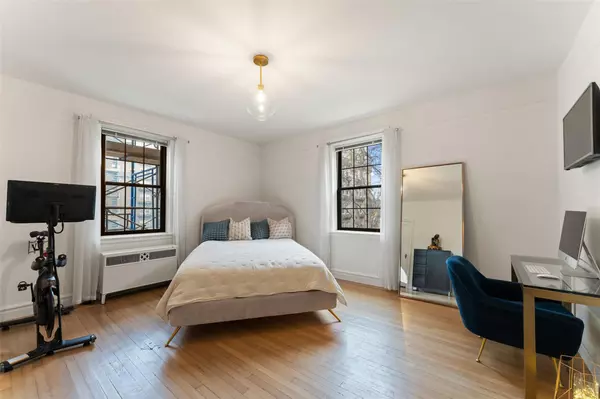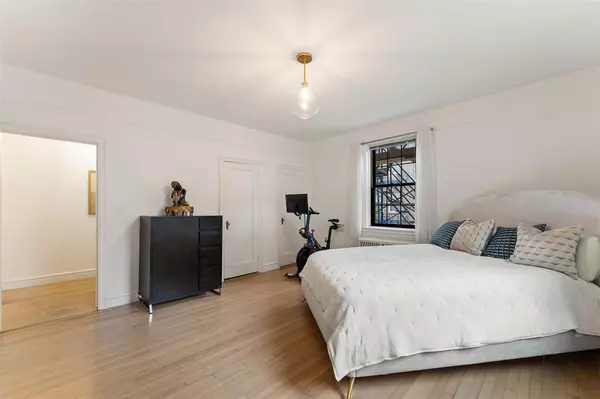2 Beds
1 Bath
950 SqFt
2 Beds
1 Bath
950 SqFt
Key Details
Property Type Condo
Sub Type Condominium
Listing Status Pending
Purchase Type For Sale
Square Footage 950 sqft
Price per Sqft $578
MLS Listing ID KEY803788
Style Garden
Bedrooms 2
Full Baths 1
HOA Fees $1,090/mo
Originating Board onekey2
Rental Info No
Year Built 1927
Annual Tax Amount $3,988
Property Description
Rarely available A-line, this spacious junior 4 apartment currently configured as a 2-bedroom, 1-bathroom home, offers the perfect mix of modern convenience & pre-war charm. The unit boasts timeless details like arched entryways, intricate moldings, and beautifully preserved original hardwood floors, all complemented by the serene views of the building's peaceful courtyard.
The central feature of this apartment is its turn-key move-in ready status and ultra low taxes! Recently updated triple-pane PELLA windows enhance energy efficiency while maintaining the quiet elegance of this tranquil retreat. Adding to its allure is a working wood-burning fireplace, offering cozy warmth and classic character. Chatsworth Gardens is one of the few pet-friendly buildings in the area, making it a rare find.
The main bedroom is EXTRA generous in size, easily fits full sized furniture, office desk, work out equipment and offers 2 large closets. The secondary bedroom is incredibly versatile & ultra functional, offering endless possibilities to suit your needs.
The building itself has undergone significant upgrades, including a stunning Spanish terra cotta tiled roof, modernized elevators, and lush landscaped garden courtyard . Residents enjoy a host of amenities, such as full-time concierge service 8a-5p Monday-Saturday, a live-in resident manager, dedicated porter staff, & BuildingLink for seamless communication with management. Additional features include a secure package room, fitness center, laundry room with newly updated washers/dryers, bike room & storage available via waitlist. All this plus PET-FRIENDLY!
Located steps to Larchmont Village shops and dining, Memorial Park tennis courts, & Saturday Farmers Market. Commuting is easy with a 2-minute walk to Metro North Larchmont station & 30 minutes to Grand Central Terminal or Stamford CT. Easy access to I-95 and all day Street parking pass through the Town of Mamaroneck for $25/YEAR!
This exceptional home offers an unparalleled combination of pre-war elegance, modern updates, top-rated schools and community convenience, all in one of Larchmont's most sought-after addresses!
Please note: Listing agent is the owner.
Location
State NY
County Westchester County
Interior
Interior Features Crown Molding, Entrance Foyer, Galley Type Kitchen, Granite Counters, High Speed Internet, His and Hers Closets, Original Details, Recessed Lighting
Heating Natural Gas
Cooling Individual Units
Flooring Hardwood, Wood
Fireplaces Number 1
Fireplaces Type Living Room, Wood Burning
Fireplace Yes
Appliance Dishwasher, ENERGY STAR Qualified Appliances, Gas Cooktop, Gas Oven, Gas Range, Microwave, Stainless Steel Appliance(s)
Laundry Laundry Room, Other
Exterior
Exterior Feature Courtyard, Garden
Parking Features On Street
Utilities Available Electricity Connected, Natural Gas Connected
Amenities Available Building Link, Concierge, Door Person, Elevator(s), Fitness Center, Landscaping, Live In Super, Snow Removal
Garage false
Building
Story 7
Sewer Public Sewer
Water Public
Structure Type Brick
Schools
Elementary Schools Murray Avenue
Middle Schools Hommocks
High Schools Mamaroneck High School
School District Mamaroneck
Others
Senior Community No
Special Listing Condition None
Pets Allowed Yes
"My job is to find and attract mastery-based agents to the office, protect the culture, and make sure everyone is happy! "






