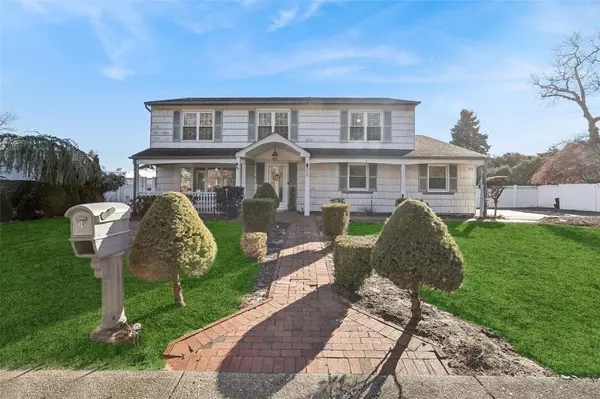5 Beds
3 Baths
3,200 SqFt
5 Beds
3 Baths
3,200 SqFt
OPEN HOUSE
Sun Jan 26, 12:30pm - 2:00pm
Key Details
Property Type Single Family Home
Sub Type Single Family Residence
Listing Status Active
Purchase Type For Sale
Square Footage 3,200 sqft
Price per Sqft $256
MLS Listing ID KEY813185
Style Colonial
Bedrooms 5
Full Baths 3
Originating Board onekey2
Rental Info No
Year Built 1972
Annual Tax Amount $12,913
Lot Size 10,018 Sqft
Acres 0.23
Property Description
Large living room flows seamlessly into a formal dining room,while the large eat-in kitchen, equipped with high-end stainless steel appliances,is a chef's dream. Warm yourself by the gas fireplace in the cozy den with skylight, along with an oversized sunroom.The 2nd floor is a haven of tranquility,featuring hardwood floors beneath the carpeting, a large primary bedroom with a full bathroom and walk-in closet, and 4 additional large bedrooms.
The home's exterior is equally impressive with its brick walkway, in-ground sprinklers front & Back,a brick patio enclosed by a beautiful white PVC fence.The roof is less than 5 years old, and a 150-amp electrical service ensure modern convenience.Laundry room
Located conveniently close to major highways, the LIRR, and downtown Smithtown,variety of restaurants and shopping options. Taxes with the basic star are only $12,037.14
Location
State NY
County Suffolk County
Interior
Interior Features First Floor Full Bath, Ceiling Fan(s), Eat-in Kitchen, Entrance Foyer, Formal Dining, His and Hers Closets, Primary Bathroom, Open Floorplan, Storage, Walk Through Kitchen, Walk-In Closet(s), Washer/Dryer Hookup
Heating Baseboard, Hot Water, Natural Gas
Cooling Individual Units, Wall/Window Unit(s)
Flooring Carpet, Hardwood, Laminate, Linoleum
Fireplaces Number 1
Fireplaces Type Gas
Fireplace Yes
Appliance Dishwasher, Dryer, Microwave, Oven, Range, Refrigerator, Stainless Steel Appliance(s), Washer, Gas Water Heater
Laundry Laundry Room
Exterior
Garage Spaces 2.0
Fence Back Yard, Fenced, Vinyl
Utilities Available Natural Gas Connected
Garage true
Private Pool No
Building
Lot Description Back Yard, Front Yard, Level, Near Golf Course, Near Public Transit, Near School, Near Shops, Sprinklers In Front, Sprinklers In Rear
Sewer Cesspool
Water Public
Level or Stories Two
Structure Type Vinyl Siding
Schools
Elementary Schools Accompsett Elementary School
Middle Schools Accompsett Middle School
High Schools Smithtown High School-West
School District Smithtown
Others
Senior Community No
Special Listing Condition None
"My job is to find and attract mastery-based agents to the office, protect the culture, and make sure everyone is happy! "






