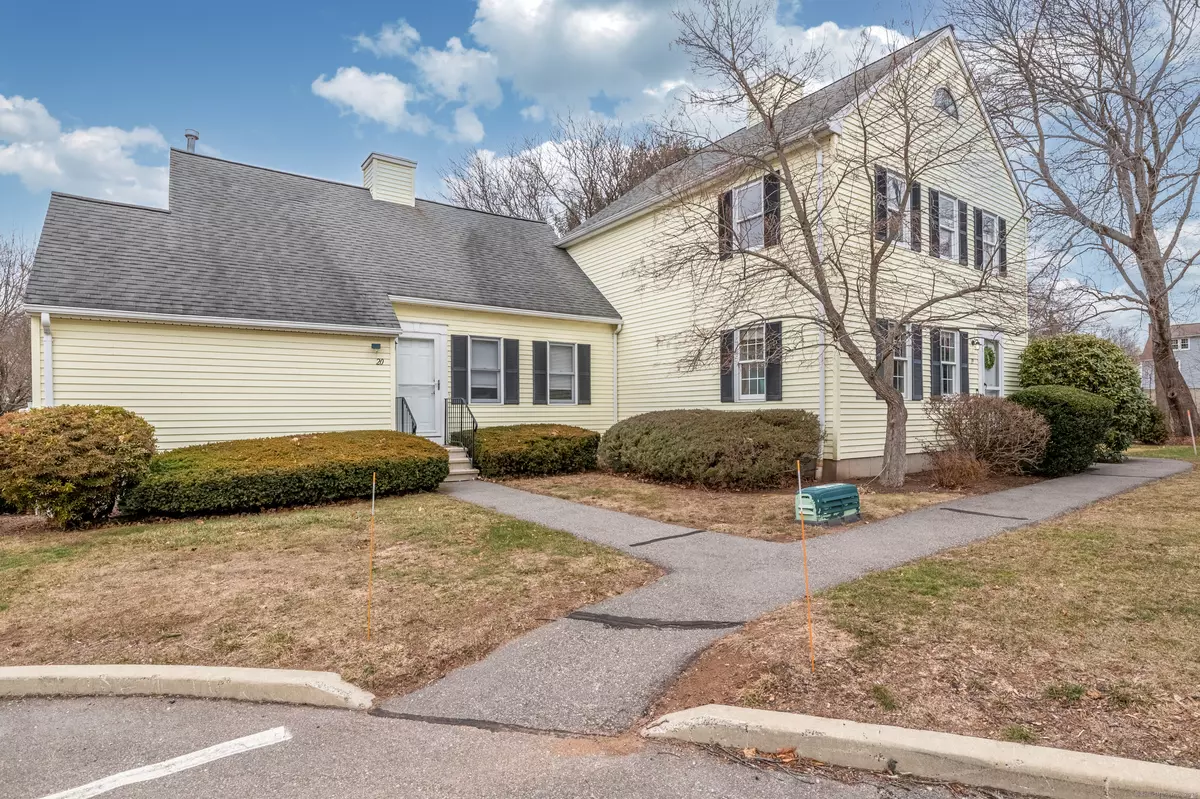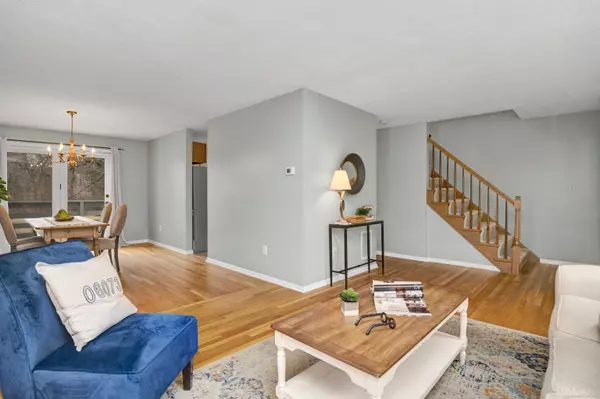2 Beds
2 Baths
1,344 SqFt
2 Beds
2 Baths
1,344 SqFt
Key Details
Property Type Condo
Sub Type Condominium
Listing Status Under Contract
Purchase Type For Sale
Square Footage 1,344 sqft
Price per Sqft $223
MLS Listing ID 24068497
Style Townhouse
Bedrooms 2
Full Baths 1
Half Baths 1
HOA Fees $410/mo
Year Built 1984
Annual Tax Amount $4,639
Property Description
Location
State CT
County Hartford
Zoning PAD
Rooms
Basement Full, Full With Hatchway
Interior
Interior Features Auto Garage Door Opener, Cable - Pre-wired
Heating Hot Air
Cooling Central Air
Exterior
Exterior Feature Deck, Garden Area
Parking Features Detached Garage, Assigned Parking
Garage Spaces 1.0
Waterfront Description Not Applicable
Building
Lot Description Lightly Wooded, Level Lot
Sewer Public Sewer Connected
Water Public Water Connected
Level or Stories 3
Schools
Elementary Schools Nayaug
Middle Schools Smith
High Schools Glastonbury
Others
Pets Allowed Yes
"My job is to find and attract mastery-based agents to the office, protect the culture, and make sure everyone is happy! "






