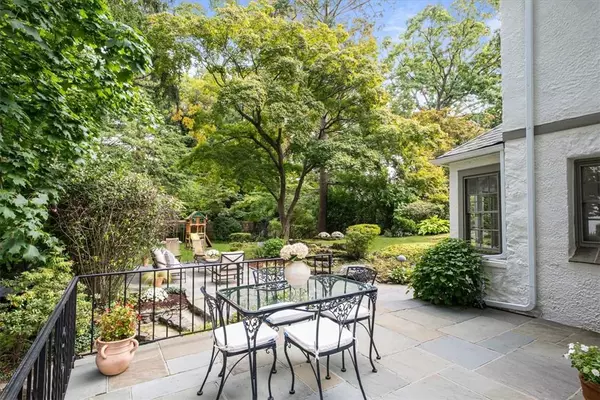4 Beds
4 Baths
2,433 SqFt
4 Beds
4 Baths
2,433 SqFt
OPEN HOUSE
Fri Jan 24, 10:30am - 11:30am
Sun Jan 26, 1:00pm - 2:30pm
Key Details
Property Type Single Family Home
Sub Type Single Family Residence
Listing Status Coming Soon
Purchase Type For Sale
Square Footage 2,433 sqft
Price per Sqft $643
MLS Listing ID KEYH6329609
Style Tudor
Bedrooms 4
Full Baths 2
Half Baths 2
Originating Board onekey2
Rental Info No
Year Built 1926
Annual Tax Amount $27,479
Lot Size 7,840 Sqft
Acres 0.18
Lot Dimensions 50x160
Property Description
Location
State NY
County Westchester County
Rooms
Basement Full, See Remarks, Walk-Out Access
Interior
Interior Features Crown Molding, Eat-in Kitchen, Entrance Foyer, Formal Dining, Primary Bathroom, Original Details, Quartz/Quartzite Counters, Recessed Lighting
Heating Oil, Hot Water
Cooling Central Air
Flooring Hardwood
Fireplaces Number 1
Fireplace Yes
Appliance Oil Water Heater
Laundry In Basement
Exterior
Exterior Feature Balcony
Parking Features Attached, Garage, Oversized
Garage Spaces 1.0
Utilities Available Trash Collection Public
Garage true
Building
Lot Description Level, Near Public Transit, Near School, Near Shops
Sewer Public Sewer
Water Public
Structure Type Frame,Stucco
Schools
Elementary Schools Murray Avenue
Middle Schools Hommocks
High Schools Mamaroneck High School
School District Mamaroneck
Others
Senior Community No
Special Listing Condition None
"My job is to find and attract mastery-based agents to the office, protect the culture, and make sure everyone is happy! "






