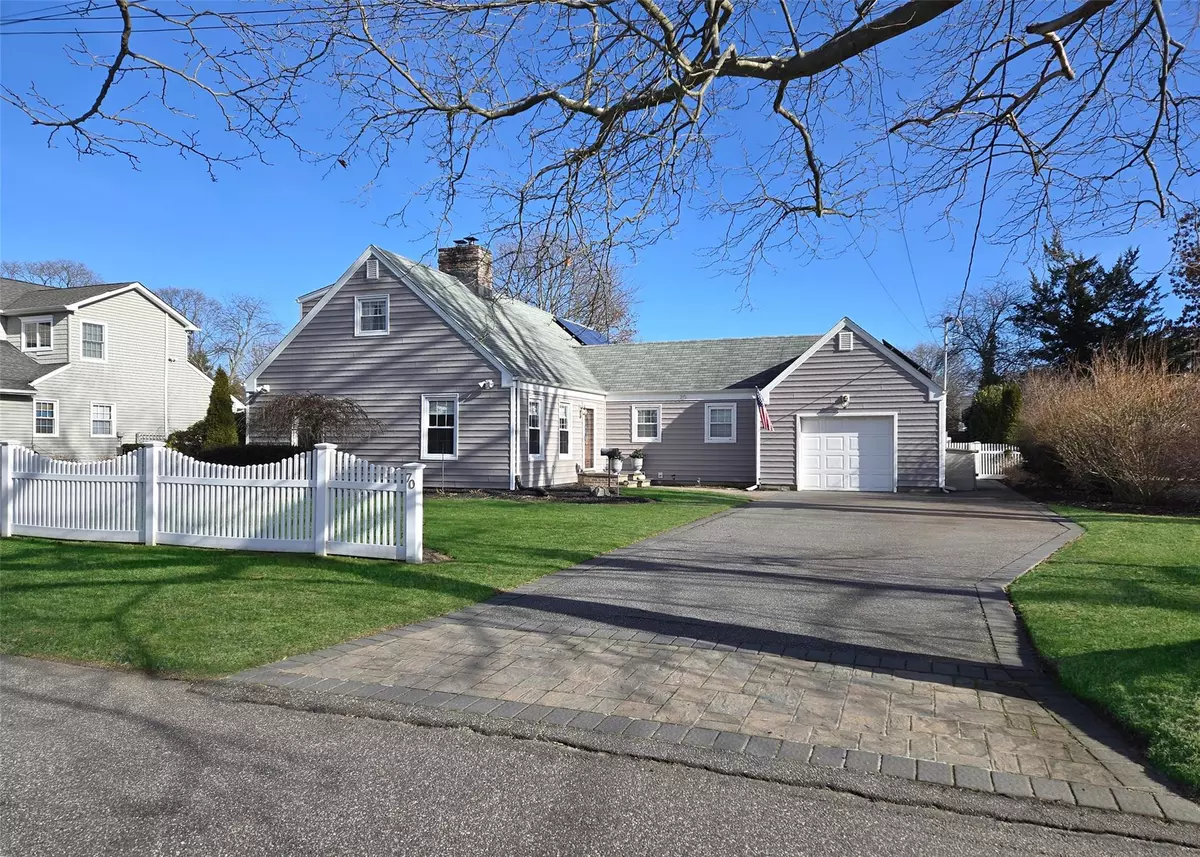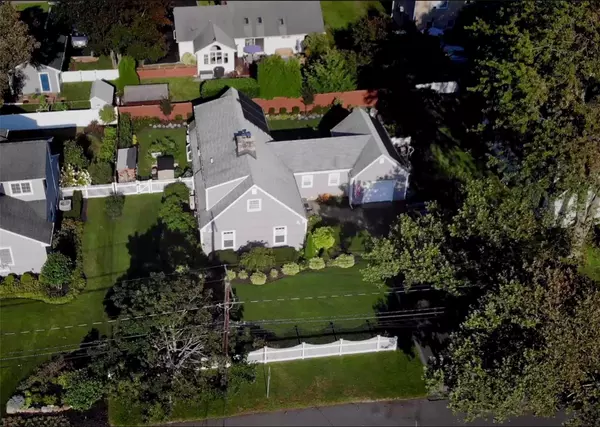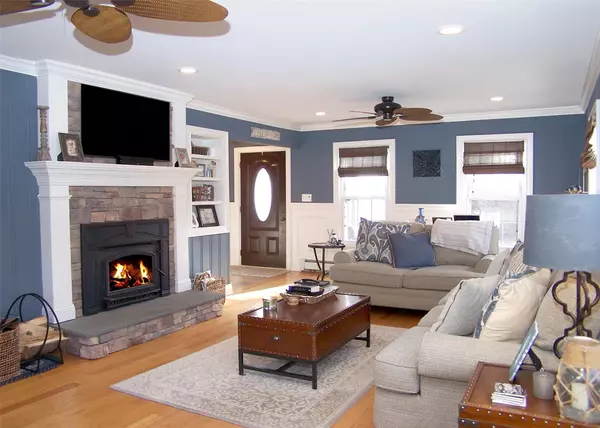4 Beds
2 Baths
2,118 SqFt
4 Beds
2 Baths
2,118 SqFt
OPEN HOUSE
Sat Jan 25, 12:00pm - 2:00pm
Sun Jan 26, 12:00pm - 2:00pm
Key Details
Property Type Single Family Home
Sub Type Single Family Residence
Listing Status Coming Soon
Purchase Type For Sale
Square Footage 2,118 sqft
Price per Sqft $354
MLS Listing ID KEY809913
Style Exp Ranch
Bedrooms 4
Full Baths 2
Originating Board onekey2
Rental Info No
Year Built 1955
Annual Tax Amount $11,829
Lot Size 9,099 Sqft
Acres 0.2089
Lot Dimensions 91x100
Property Description
Location
State NY
County Suffolk County
Rooms
Basement Crawl Space
Interior
Interior Features First Floor Bedroom, First Floor Full Bath, Ceiling Fan(s), Chandelier, Crown Molding, Eat-in Kitchen, Entrance Foyer, Formal Dining, Granite Counters, Open Floorplan, Open Kitchen, Pantry, Recessed Lighting, Stone Counters, Storage
Heating Hot Water
Cooling Ductless
Flooring Hardwood
Fireplaces Number 1
Fireplaces Type Wood Burning
Fireplace Yes
Appliance Convection Oven, Dishwasher, Dryer, ENERGY STAR Qualified Appliances, Gas Oven, Microwave, Refrigerator, Stainless Steel Appliance(s), Washer
Laundry Gas Dryer Hookup, In Hall, Laundry Room, Washer Hookup
Exterior
Exterior Feature Fire Pit, Garden, Mailbox
Parking Features Driveway
Garage Spaces 1.5
Fence Fenced
Utilities Available Electricity Connected, Natural Gas Connected, Trash Collection Public, Water Connected
Waterfront Description Beach Access
Garage true
Private Pool No
Building
Lot Description Back Yard, Landscaped, Level, Near Public Transit, Near School, Near Shops, Sprinklers In Front, Sprinklers In Rear
Sewer Public Sewer
Water Public
Level or Stories Two
Structure Type Frame,Vinyl Siding
Schools
Elementary Schools Northwest Elementary School
Middle Schools Edmund W Miles Middle School
High Schools Amityville Memorial High School
School District Amityville
Others
Senior Community No
Special Listing Condition None
"My job is to find and attract mastery-based agents to the office, protect the culture, and make sure everyone is happy! "






