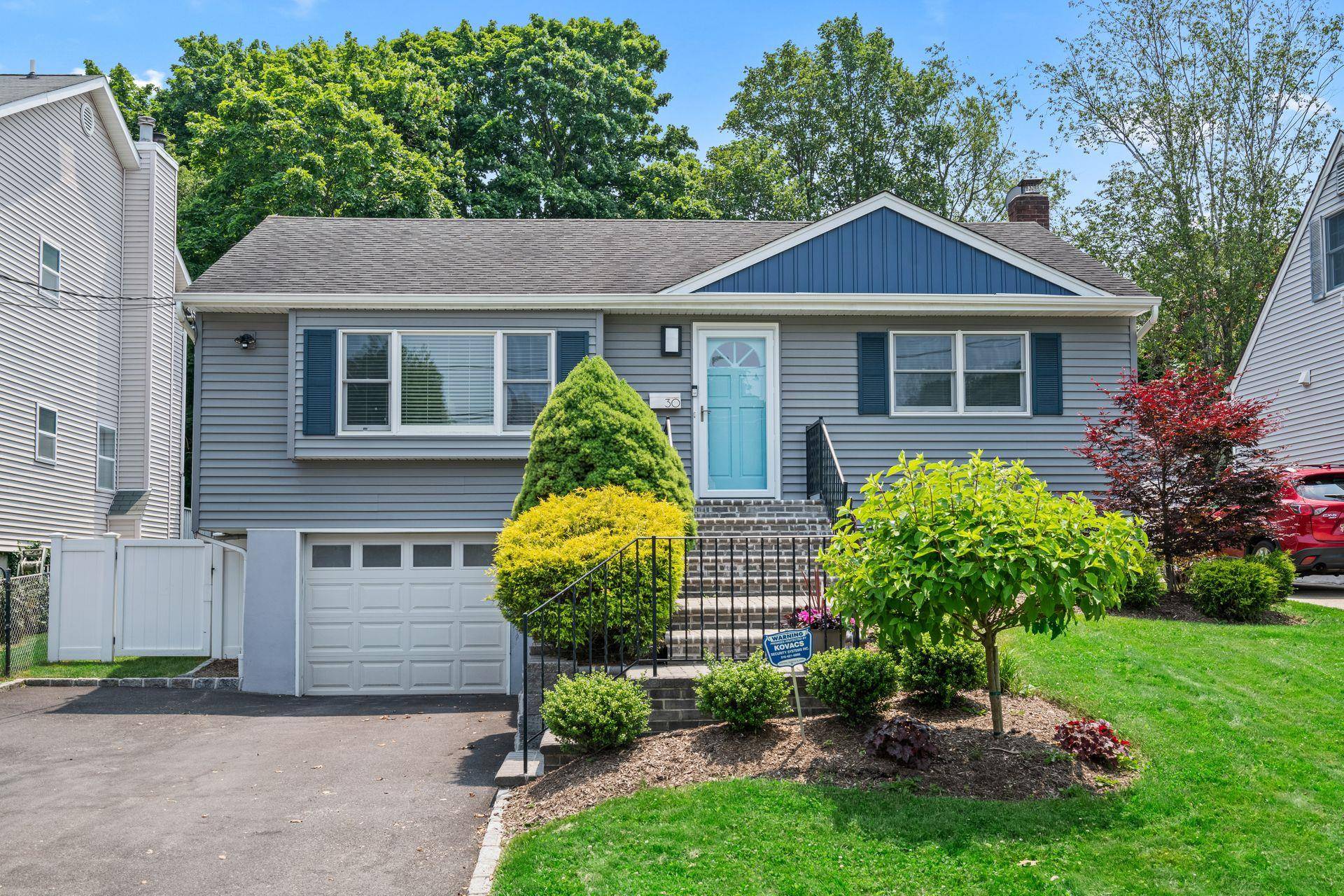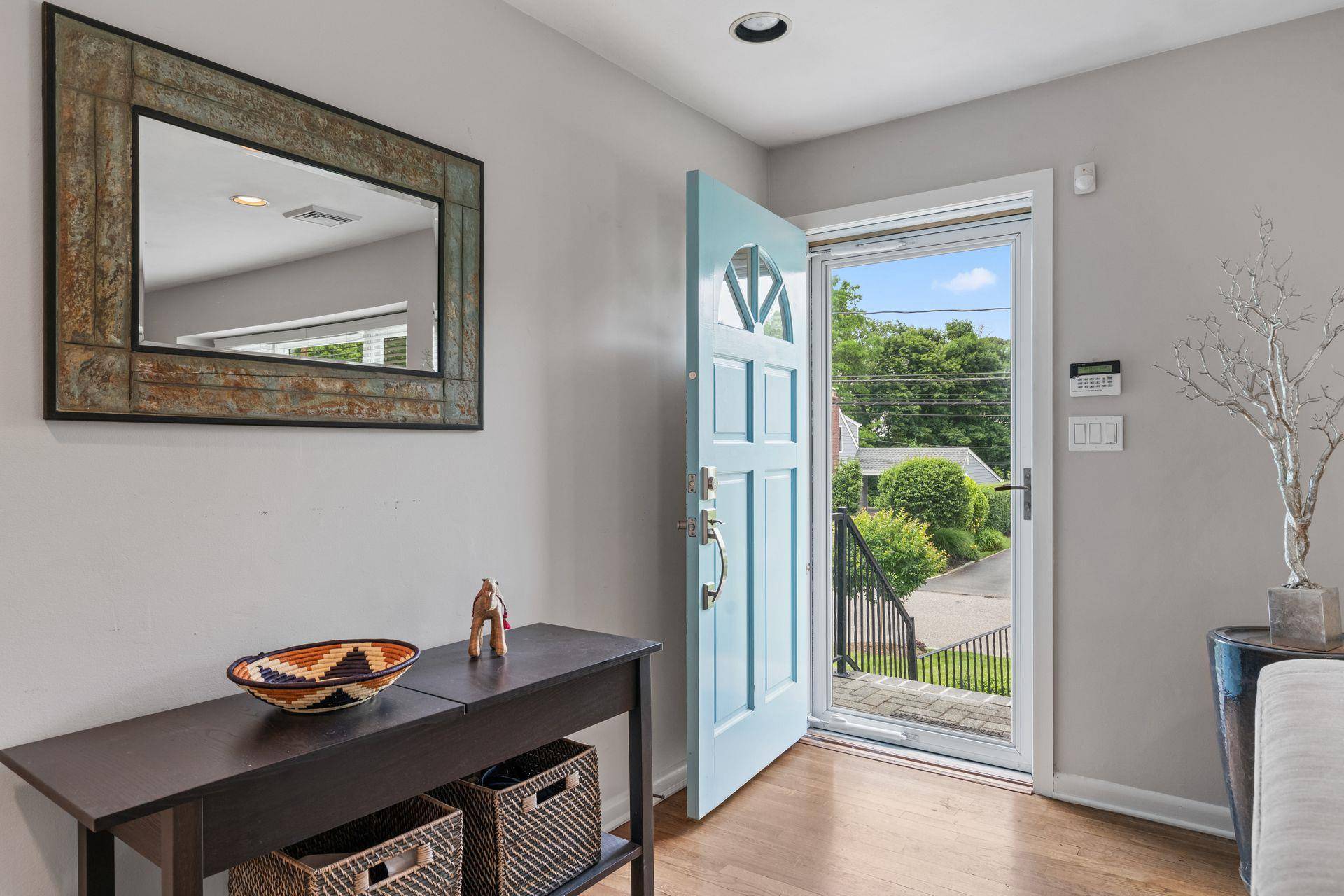3 Beds
3 Baths
7,405 Sqft Lot
3 Beds
3 Baths
7,405 Sqft Lot
OPEN HOUSE
Sun Jun 22, 1:00pm - 3:00pm
Key Details
Property Type Single Family Home
Sub Type Single Family Residence
Listing Status Active
Purchase Type For Sale
MLS Listing ID 878746
Style Ranch
Bedrooms 3
Full Baths 3
HOA Y/N No
Rental Info No
Year Built 1959
Annual Tax Amount $15,634
Lot Size 7,405 Sqft
Acres 0.17
Property Sub-Type Single Family Residence
Source onekey2
Property Description
This spacious and thoughtfully updated home is ready for you to move right in! The newly expanded master suite features a vaulted ceiling, walk-in closet, and a private master bathroom with a quartz countertop and skylight, creating a bright and relaxing retreat.
Enjoy cooking and entertaining in the modern kitchen, complete with stainless steel appliances, quartz countertops, and a peninsula with seating. The updated family bathroom also offers a vaulted ceiling, skylight, and sleek quartz finishes.
Taxes are being grieved.
The partially finished basement (with full Certificate of Occupancy) includes a full bathroom with shower, egress window, laundry area, and ample storage.
Step outside through sliding glass doors to your private Trex deck and fenced backyard, perfect for entertaining or relaxing in peace. The property is professionally landscaped and features specimen plantings including an apple tree, cherry tree, Asian pear tree, blueberry bushes, and a pomegranate bush.
Additional upgrades include:
New windows
New vinyl siding
New on-demand boiler (hot water)
Central air conditioning
2-car tandem garage with generator hookup
Located just minutes from vibrant Huntington Village, with its shopping, dining, and nightlife, this home blends modern comfort with convenience and charm. Don't miss it!
Location
State NY
County Suffolk County
Rooms
Basement Finished, Partial, Storage Space
Interior
Interior Features First Floor Bedroom, First Floor Full Bath, Cathedral Ceiling(s), Ceiling Fan(s), Chandelier, Eat-in Kitchen, Formal Dining, Primary Bathroom, Open Floorplan, Open Kitchen, Pantry, Quartz/Quartzite Counters, Recessed Lighting, Soaking Tub, Walk-In Closet(s)
Heating Baseboard, ENERGY STAR Qualified Equipment, Hot Water, Natural Gas
Cooling Central Air, ENERGY STAR Qualified Equipment
Flooring Hardwood, Tile
Fireplace No
Appliance Dishwasher, Dryer, Electric Cooktop, Electric Oven, ENERGY STAR Qualified Appliances, Exhaust Fan, Microwave, Refrigerator, Stainless Steel Appliance(s), Tankless Water Heater, Washer
Laundry In Basement
Exterior
Parking Features Driveway, Garage, Garage Door Opener
Garage Spaces 2.0
Fence Back Yard, Vinyl, Wood
Utilities Available Electricity Connected, Natural Gas Connected, Trash Collection Public, Water Connected
Garage true
Private Pool No
Building
Lot Description Back Yard, Front Yard, Landscaped, Level
Foundation Block, Concrete Perimeter
Sewer Cesspool
Water Public
Structure Type Vinyl Siding
Schools
Elementary Schools Jefferson
Middle Schools J Taylor Finley Middle School
High Schools Huntington High School
Others
Senior Community No
Special Listing Condition None
Virtual Tour https://account.dynamicmediasolutions.com/ub/192430/30-chestnut-street-huntington-ny-11743
"My job is to find and attract mastery-based agents to the office, protect the culture, and make sure everyone is happy! "






