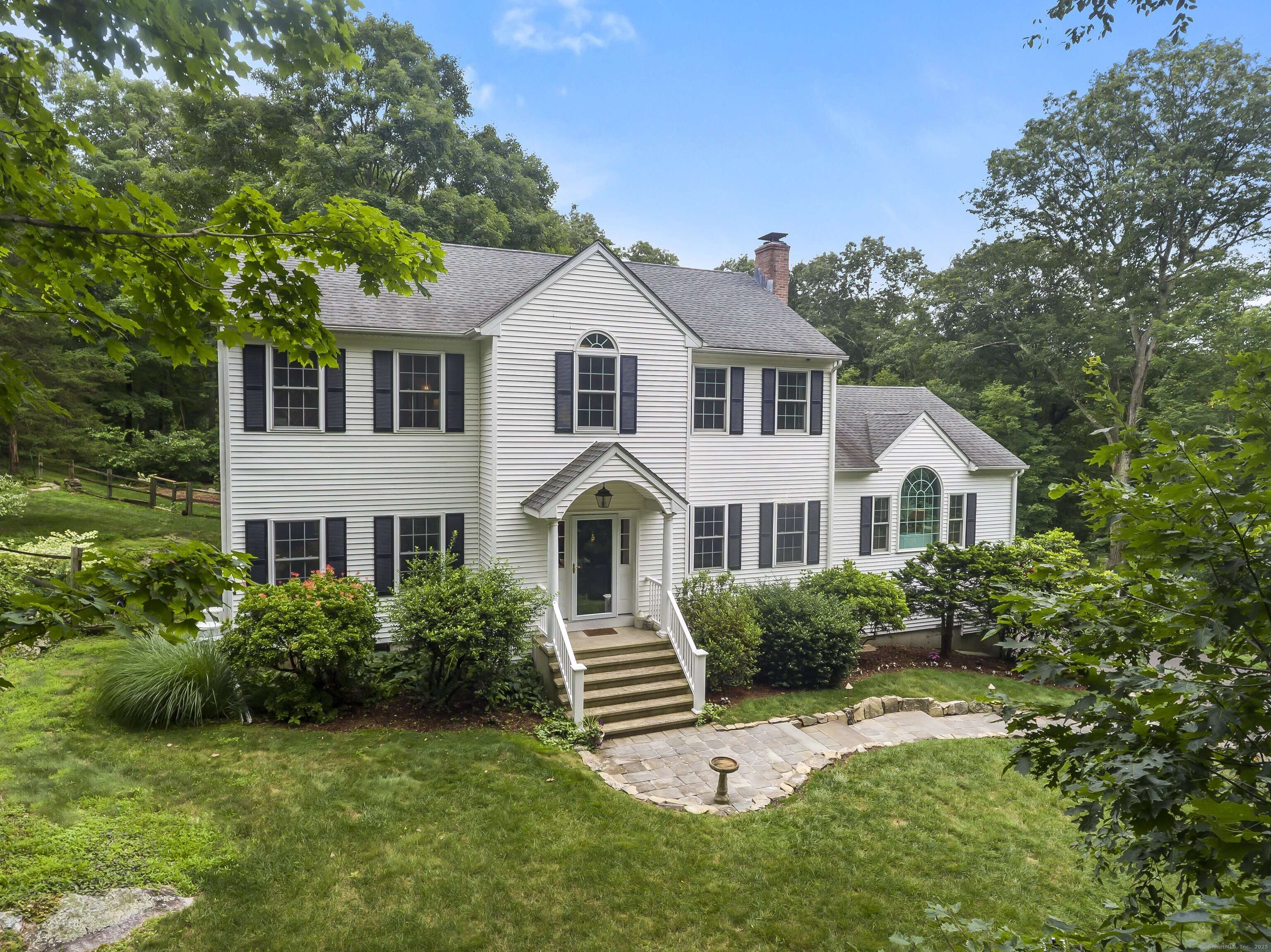4 Beds
3 Baths
3,336 SqFt
4 Beds
3 Baths
3,336 SqFt
Key Details
Property Type Single Family Home
Listing Status Coming Soon
Purchase Type For Sale
Square Footage 3,336 sqft
Price per Sqft $230
MLS Listing ID 24086443
Style Colonial
Bedrooms 4
Full Baths 2
Half Baths 1
Year Built 1995
Annual Tax Amount $13,372
Lot Size 3.260 Acres
Property Description
Location
State CT
County Fairfield
Zoning RF1
Rooms
Basement Full, Storage, Garage Access, Interior Access, Partially Finished, Liveable Space
Interior
Interior Features Security System
Heating Hot Water
Cooling Central Air
Fireplaces Number 1
Exterior
Exterior Feature Deck, Gutters, Lighting, French Doors
Parking Features Under House Garage
Garage Spaces 2.0
Waterfront Description Not Applicable
Roof Type Asphalt Shingle,Gable
Building
Lot Description Fence - Wood, Treed
Foundation Concrete
Sewer Septic
Water Public Water Connected
Schools
Elementary Schools Stepney
Middle Schools Jockey Hollow
High Schools Masuk
"My job is to find and attract mastery-based agents to the office, protect the culture, and make sure everyone is happy! "






