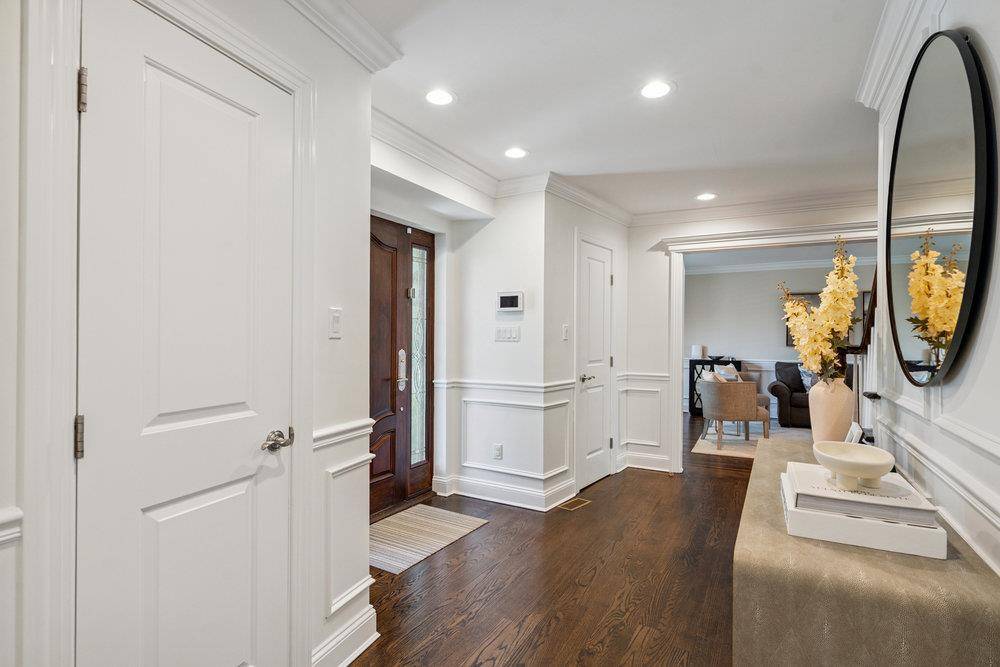5 Beds
5 Baths
4,083 SqFt
5 Beds
5 Baths
4,083 SqFt
OPEN HOUSE
Sat Jul 12, 11:00am - 12:30pm
Key Details
Property Type Single Family Home
Sub Type Single Family Residence
Listing Status Active
Purchase Type For Sale
Square Footage 4,083 sqft
Price per Sqft $636
MLS Listing ID 886404
Style Colonial
Bedrooms 5
Full Baths 4
Half Baths 1
HOA Y/N No
Rental Info No
Year Built 1961
Annual Tax Amount $30,059
Lot Size 0.459 Acres
Acres 0.4591
Property Sub-Type Single Family Residence
Source onekey2
Property Description
From the stately brick façade to the resort-like backyard featuring a sparkling in-ground pool, outdoor speakers, and custom lighting, every inch of this property has been thoughtfully designed for elegance and comfort. The professionally landscaped grounds provide complete privacy, perfect for entertaining or relaxing in style.
Step inside to a grand open-concept interior where no detail has been overlooked. The chef's kitchen is a dream—centered around a massive island and outfitted with top-of-the-line appliances, it flows seamlessly into the spacious living room with a cozy gas fireplace. A large formal dining room, den, and mudroom with additional storage and a powder room complete the main level.
Upstairs, the massive primary suite features soaring ceilings, multiple closets including a walk-in, and a luxurious en-suite bath. Four additional bedrooms, including one with its own private bath, provide ample space and flexibility. Additional full bath and abundant closet space throughout ensure convenience and function.
Custom millwork, designer window treatments, and quality finishes can be found in every corner.
Additional highlights include: Smart home features with a professional-grade alarm and security camera system, Whole-house water filtration, water softener, and reverse osmosis system, Soundproof insulation in all interior walls, 4-zone central air with forced hot air heating, 2-car garage and ample storage throughout, and much more!
This home offers a rare blend of size, style, and modern upgrades in one of Plainview's most desirable neighborhoods. Don't miss your opportunity to own this one-of-a-kind property!
Location
State NY
County Nassau County
Rooms
Basement Finished, Full
Interior
Interior Features Beamed Ceilings, Built-in Features, Cathedral Ceiling(s), Ceiling Fan(s), Central Vacuum, Chandelier, Chefs Kitchen, Crown Molding, Double Vanity, Eat-in Kitchen, Entertainment Cabinets, Entrance Foyer, Formal Dining, Granite Counters, High Ceilings, His and Hers Closets, Kitchen Island, Natural Woodwork, Open Floorplan, Open Kitchen, Primary Bathroom, Recessed Lighting, Smart Thermostat, Soaking Tub, Sound System, Speakers, Tray Ceiling(s), Walk Through Kitchen, Walk-In Closet(s), Wired for Sound
Heating Forced Air, Radiant Floor
Cooling Central Air
Fireplaces Number 1
Fireplace Yes
Appliance Dishwasher, Dryer, ENERGY STAR Qualified Appliances, Exhaust Fan, Freezer, Gas Cooktop, Microwave, Refrigerator, Stainless Steel Appliance(s), Tankless Water Heater, Washer, Indirect Water Heater, Water Purifier Owned, Water Softener Owned
Exterior
Garage Spaces 2.0
Utilities Available Cable Available, Electricity Connected, Natural Gas Connected, Phone Available, Sewer Connected, Trash Collection Public, Water Connected
Garage true
Private Pool Yes
Building
Sewer Public Sewer
Water Public
Structure Type Brick,Frame
Schools
Elementary Schools Judy Jacobs Parkway Elementary
Middle Schools H B Mattlin Middle School
High Schools Plainview-Old Bethpage/Jfk Hs
Others
Senior Community No
Special Listing Condition None
Virtual Tour https://www.zillow.com/view-imx/849df7d9-b1e3-44f3-bb08-b5aca49de3a2?setAttribution=mls&wl=true&initialViewType=pano&utm_source=dashboard
"My job is to find and attract mastery-based agents to the office, protect the culture, and make sure everyone is happy! "






