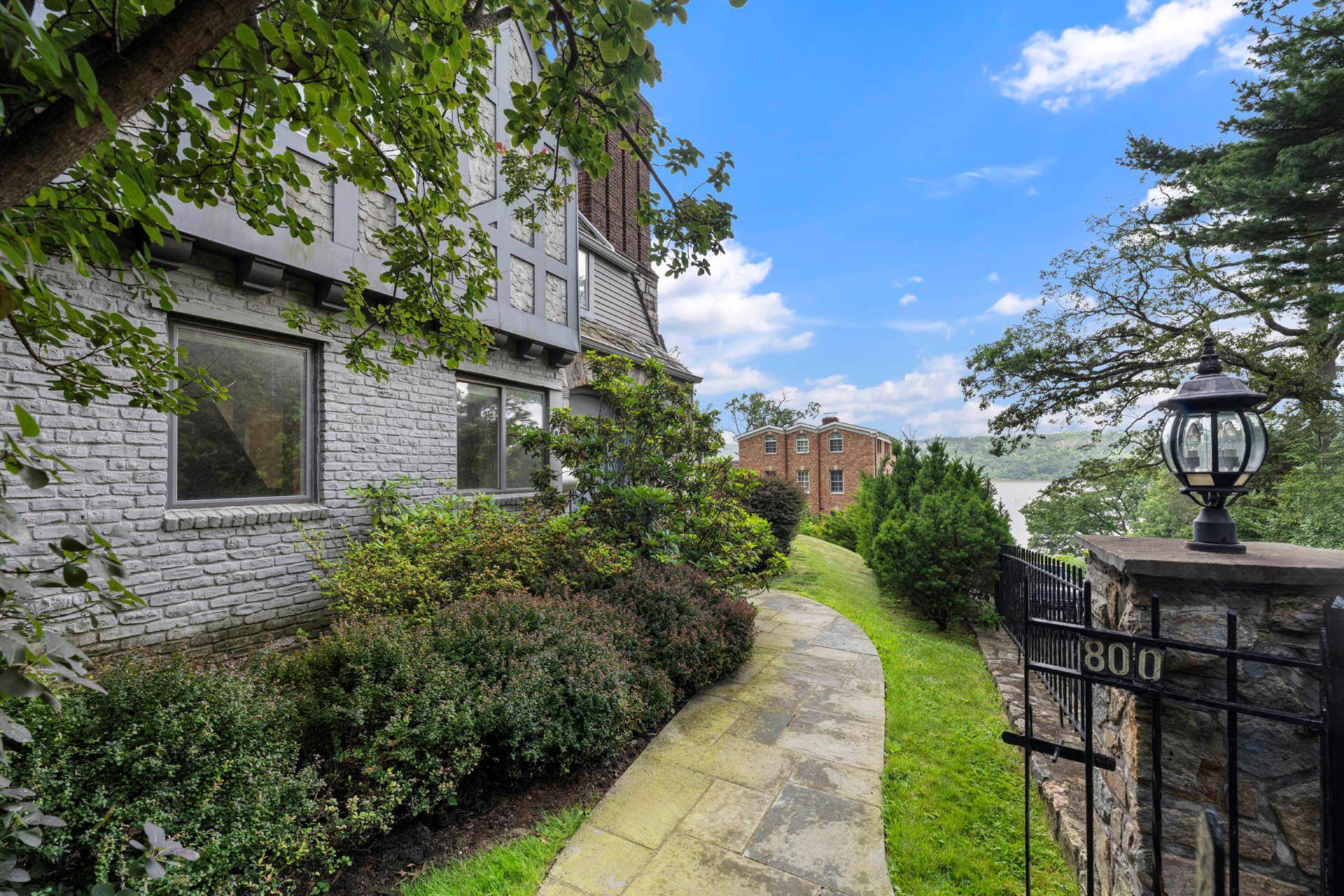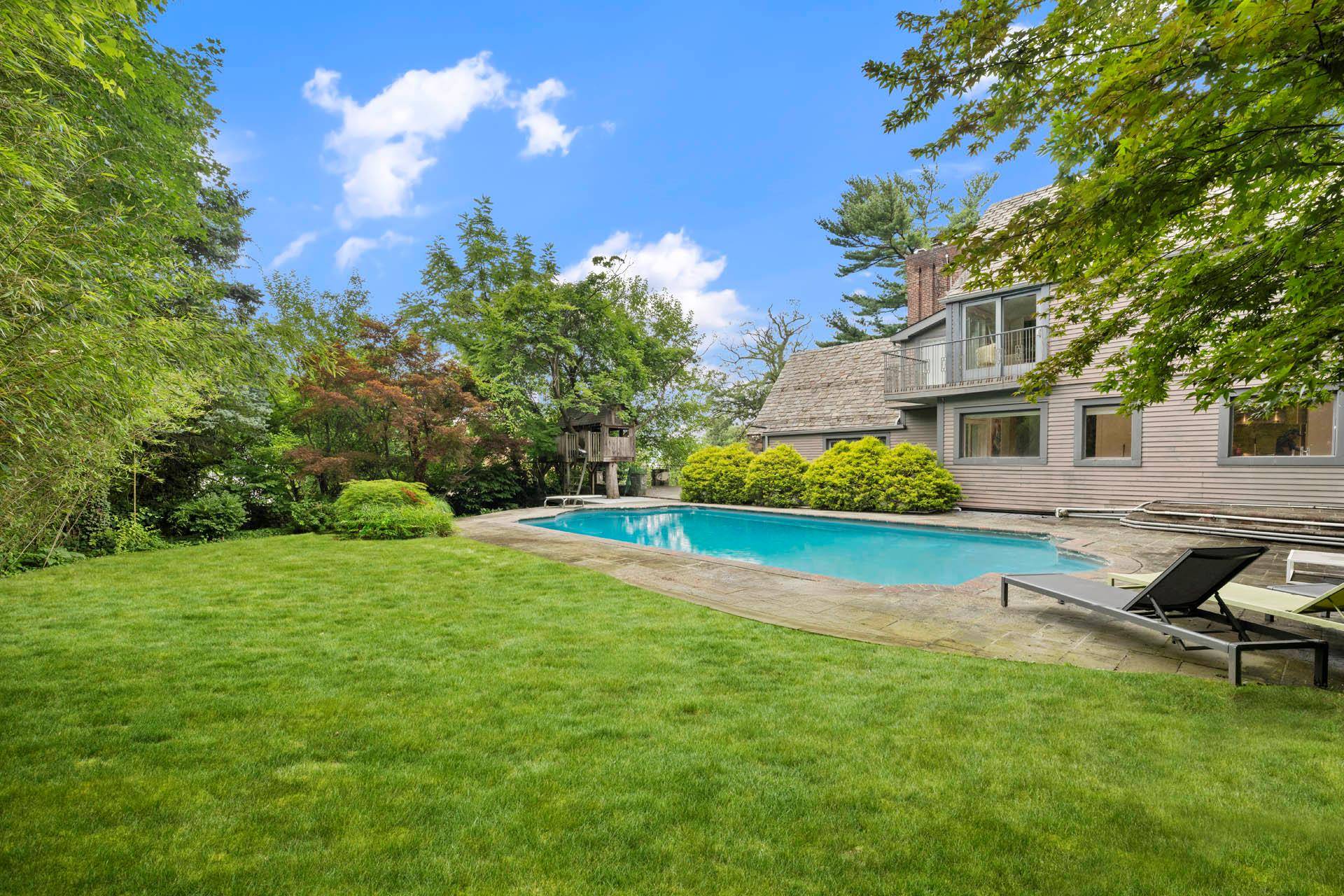5 Beds
6 Baths
3,500 SqFt
5 Beds
6 Baths
3,500 SqFt
Key Details
Property Type Single Family Home
Sub Type Single Family Residence
Listing Status Active
Purchase Type For Sale
Square Footage 3,500 sqft
Price per Sqft $925
MLS Listing ID 886256
Style Tudor
Bedrooms 5
Full Baths 5
Half Baths 1
HOA Y/N No
Rental Info No
Year Built 1935
Annual Tax Amount $19,295
Property Sub-Type Single Family Residence
Source onekey2
Property Description
Inside, you'll find a harmonious blend of old-world elegance and modern Italian-European design. The grand living room is a showstopper, boasting a soaring vaulted cathedral ceiling with exposed beams, oversized architectural windows, and sweeping views of the Hudson River. Whether you're admiring the changing seasons or gathering by the wood-burning fireplace, the space offers warmth, beauty, and grandeur year-round. The heart of the home is its expansive open-concept living area. Just off the foyer, a serene sitting room or library offers a quiet retreat. The open dining area leads seamlessly into a sleek, modern kitchen outfitted with high-end appliances and sophisticated finishes. With two ovens, two dishwashers, two microwaves, and a center island with dual sinks, the kitchen is a dream for home chefs and entertainers alike. The adjacent eat-in area overlooks the resort-like backyard, complete with a sparkling pool, manicured gardens, and a spacious patio—your own private oasis ideal for year-round entertaining. This spacious home spans four levels and features five luxurious bedrooms, four full bathrooms, and two half baths—offering abundant space and comfort for family and guests. The second level houses four bedrooms and three full baths, two of which are en-suite. The entire third floor is dedicated to the expansive primary suite, offering unparalleled privacy, a personal workspace, a private terrace, and a serene spa-like bathroom with tranquil views. The fully finished lower level enhances the home's versatility with a large recreation room/den, a dedicated home office, a fitness room, and a half bath. A walk-in pantry, additional refrigerator/freezer space, and an oversized storage closet provide exceptional functionality. Located in one of Riverdale's most sought-after neighborhoods, this home offers the perfect balance of privacy, elegance, and convenience. Enjoy close proximity to parks, top-rated schools, and dining, with a quick commute to Manhattan—just under 30 minutes to Grand Central via Metro-North. Don't miss this rare opportunity to own a distinctive piece of Riverdale history, masterfully updated for modern living. Taxes are $19,296/year
Location
State NY
County Bronx County
Rooms
Basement Finished
Interior
Interior Features Chefs Kitchen, Eat-in Kitchen, Entrance Foyer, Formal Dining, Granite Counters, High Ceilings, Kitchen Island, Natural Woodwork, Primary Bathroom
Heating Forced Air, Natural Gas
Cooling Central Air
Fireplaces Number 2
Fireplaces Type Decorative, Living Room, Wood Burning
Fireplace Yes
Appliance Convection Oven, Dryer, Exhaust Fan, Gas Cooktop, Refrigerator
Exterior
Garage Spaces 1.0
Pool Fenced, In Ground, Outdoor Pool
Utilities Available Cable Connected, Electricity Connected, Natural Gas Connected, Phone Connected, Trash Collection Public, Water Connected
View River, Trees/Woods, Water
Garage true
Private Pool Yes
Building
Lot Description Back Yard, Corner Lot, Landscaped, Near Public Transit, Near School
Sewer Public Sewer
Water Public
Structure Type Brick,Stone,Stucco
Schools
Elementary Schools Contact Agent
Middle Schools Call Listing Agent
High Schools Contact Agent
Others
Senior Community No
Special Listing Condition None
"My job is to find and attract mastery-based agents to the office, protect the culture, and make sure everyone is happy! "






