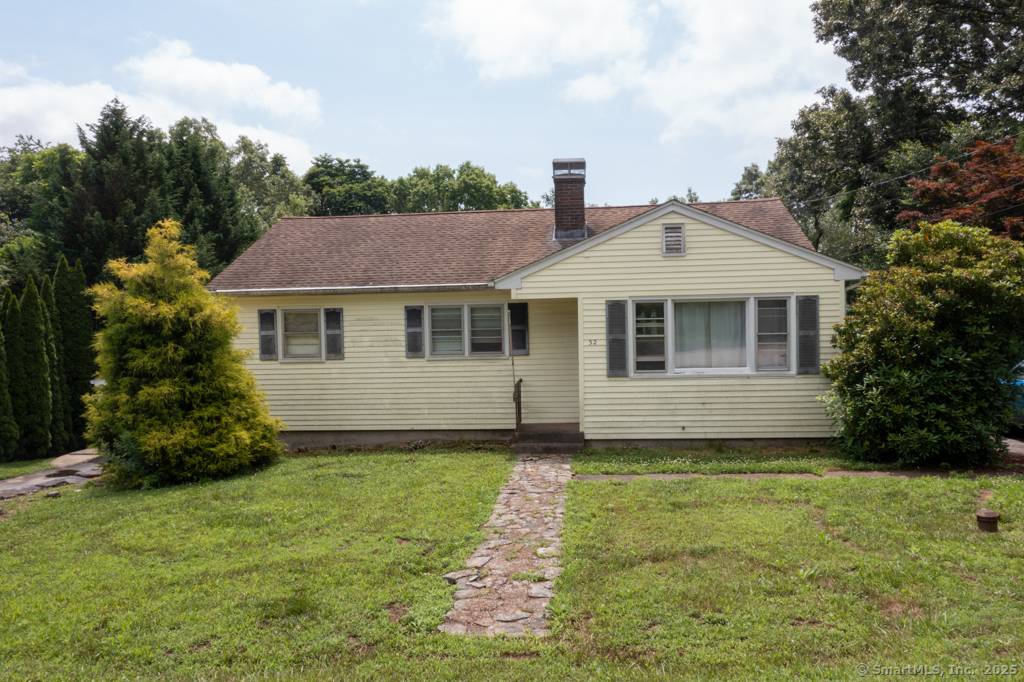5 Beds
3 Baths
2,398 SqFt
5 Beds
3 Baths
2,398 SqFt
Key Details
Property Type Single Family Home
Listing Status Active
Purchase Type For Sale
Square Footage 2,398 sqft
Price per Sqft $250
MLS Listing ID 24108059
Style Ranch
Bedrooms 5
Full Baths 3
Year Built 1958
Annual Tax Amount $7,004
Lot Size 0.440 Acres
Property Description
Location
State CT
County New London
Zoning R20
Rooms
Basement Full, Full With Walk-Out
Interior
Heating Hot Air
Cooling Central Air
Fireplaces Number 1
Exterior
Exterior Feature Deck
Parking Features Detached Garage, Driveway, Paved
Garage Spaces 2.0
Waterfront Description Not Applicable
Roof Type Asphalt Shingle
Building
Lot Description Cleared
Foundation Concrete
Sewer Public Sewer Connected, Septic
Water Private Well, Shared Well
Schools
Elementary Schools Per Board Of Ed
Middle Schools Per Board Of Ed
High Schools Per Board Of Ed
"My job is to find and attract mastery-based agents to the office, protect the culture, and make sure everyone is happy! "






