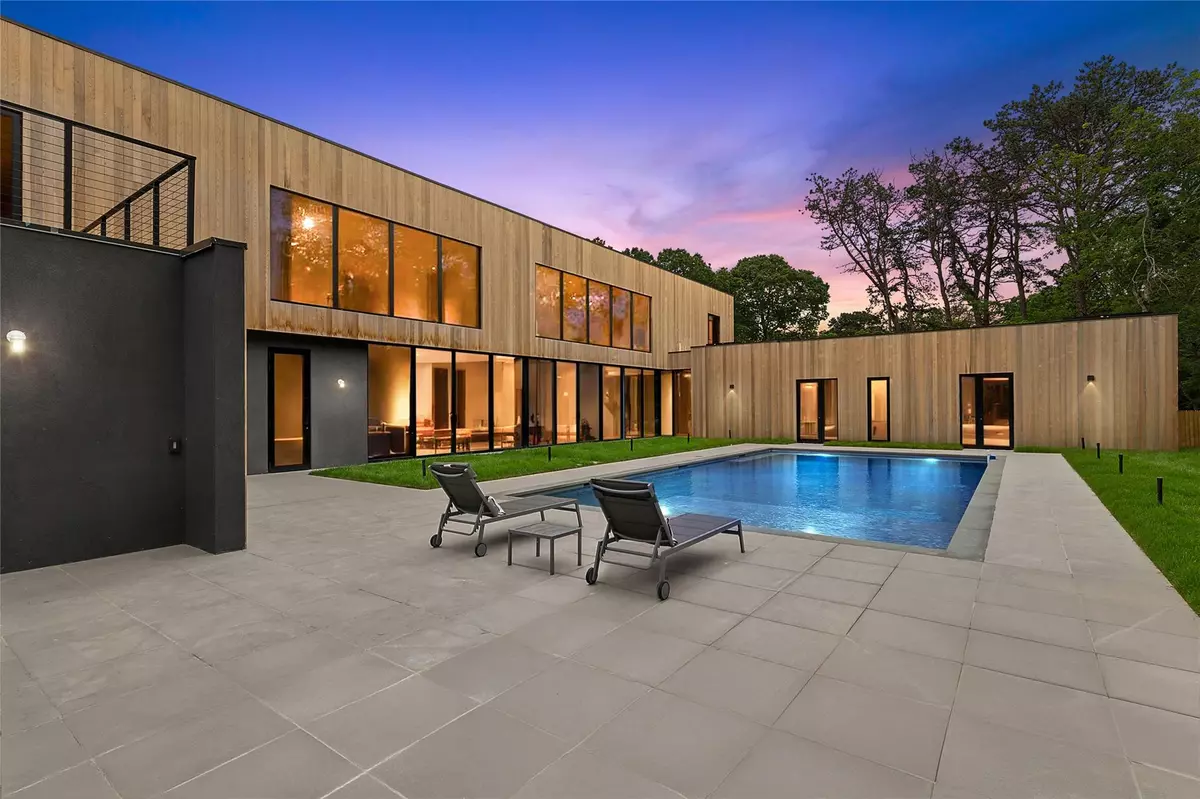8 Beds
10 Baths
9,038 SqFt
8 Beds
10 Baths
9,038 SqFt
Key Details
Property Type Single Family Home
Sub Type Single Family Residence
Listing Status Active
Purchase Type For Sale
Square Footage 9,038 sqft
Price per Sqft $663
MLS Listing ID 890456
Style Contemporary
Bedrooms 8
Full Baths 8
Half Baths 2
HOA Y/N No
Rental Info No
Year Built 2025
Annual Tax Amount $3,469
Lot Size 1.100 Acres
Acres 1.1
Property Sub-Type Single Family Residence
Source onekey2
Property Description
Location
State NY
County Suffolk County
Rooms
Basement Finished, Full, Walk-Out Access
Interior
Interior Features First Floor Bedroom, First Floor Full Bath, Chefs Kitchen, Eat-in Kitchen, High Ceilings, Kitchen Island, Marble Counters, Open Floorplan, Open Kitchen, Primary Bathroom, Soaking Tub, Sound System, Walk-In Closet(s), Washer/Dryer Hookup
Heating Forced Air, Propane
Cooling Central Air
Fireplaces Number 2
Fireplace Yes
Appliance Cooktop, Dishwasher, Dryer, Electric Cooktop, Freezer, Microwave, Oven, Refrigerator, Stainless Steel Appliance(s), Washer, Wine Refrigerator
Laundry Multiple Locations
Exterior
Garage Spaces 2.0
Utilities Available Propane
Garage true
Private Pool Yes
Building
Sewer Septic Tank
Water Public
Structure Type Cedar,Stucco
Schools
Elementary Schools John M Marshall Elementary School
Middle Schools East Hampton Middle School
High Schools East Hampton
School District East Hampton
Others
Senior Community No
Special Listing Condition None
"My job is to find and attract mastery-based agents to the office, protect the culture, and make sure everyone is happy! "






