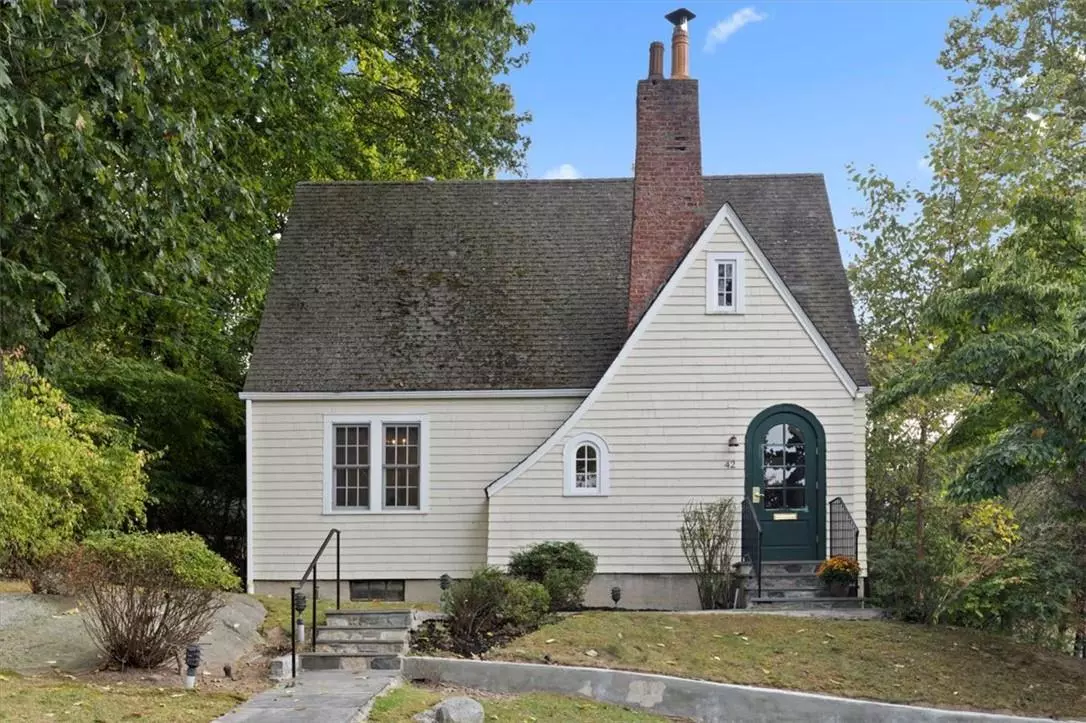$838,000
$799,000
4.9%For more information regarding the value of a property, please contact us for a free consultation.
3 Beds
2 Baths
1,424 SqFt
SOLD DATE : 01/07/2025
Key Details
Sold Price $838,000
Property Type Single Family Home
Sub Type Single Family Residence
Listing Status Sold
Purchase Type For Sale
Square Footage 1,424 sqft
Price per Sqft $588
Subdivision Pennybridge
MLS Listing ID KEYH6330317
Sold Date 01/07/25
Style Tudor
Bedrooms 3
Full Baths 2
Originating Board onekey2
Rental Info No
Year Built 1940
Annual Tax Amount $16,681
Lot Size 4,791 Sqft
Acres 0.11
Property Description
Step into this charming Tudor style home in the Village of Tarrytown's sought-after Pennybridge neighborhood, located within the Irvington School District! This expanded Sears kit home combines the best of both worlds, featuring a seamless blend of modern updates and classic finishes with hardwood floors throughout. The first floor features a cozy living room with a wood-burning fireplace, a formal dining room, a full bath with laundry, and a modern kitchen that opens to a private backyard with a patio—perfect for outdoor entertainment and relaxation. Upstairs, you'll find the three bedrooms and a full hall bath. The basement provides plenty of storage and garage access, new HVAC system installed in the past year. Just a short drive to the heart of the village and its amazing restaurants, shops, Tarrytown Music Hall, and the Metro North Train Station, as well as the scenic Hudson River. Experience the charm, comfort, and convenience of this beautiful home. Don't miss this chance to make it yours! Additional Information: ParkingFeatures:1 Car Attached,
Location
State NY
County Westchester County
Rooms
Basement Full
Interior
Interior Features Open Kitchen
Heating Natural Gas, Forced Air
Cooling Central Air
Flooring Hardwood
Fireplaces Number 1
Fireplace Yes
Appliance Stainless Steel Appliance(s), Gas Water Heater, Dishwasher, Dryer, Microwave, Refrigerator, Washer
Exterior
Parking Features Attached
Utilities Available Trash Collection Public
Total Parking Spaces 1
Building
Sewer Public Sewer
Water Public
Level or Stories Two
Structure Type Frame,Stucco
Schools
Elementary Schools Dows Lane (K-3) School
Middle Schools Irvington Middle School
High Schools Irvington High School
School District Irvington
Others
Senior Community No
Special Listing Condition None
Read Less Info
Want to know what your home might be worth? Contact us for a FREE valuation!

Our team is ready to help you sell your home for the highest possible price ASAP
Bought with Compass Greater NY, LLC
"My job is to find and attract mastery-based agents to the office, protect the culture, and make sure everyone is happy! "

